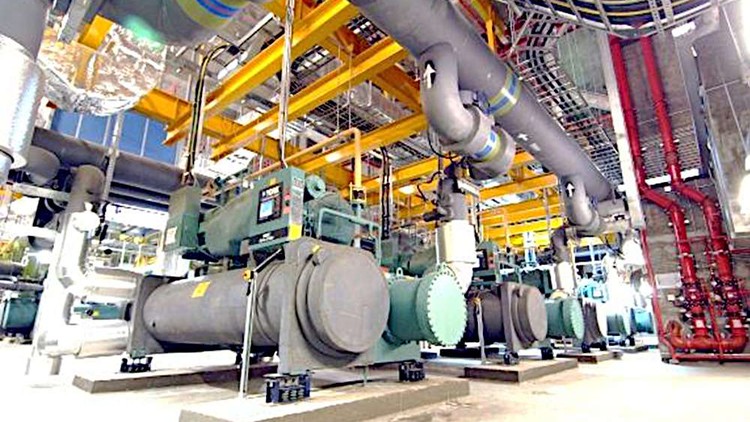ADVANCE HVAC: District Cooling System Designing using Revit
design a complete District chiller Plant using Revit
What you’ll learn
ADVANCE HVAC: District Cooling System Designing using Revit
-
Learn about District Cooling System
-
Chiller Plant Designing
-
Revit MEP
-
Designing Of Thirty Thousand TON Chiller Plant
Requirements
-
Experience in Designing Of HVAC
Description
In This Course, You Can Learn about District Cooling Systems. District cooling system is used to supply Chilled Water to many Buildings like the Distribution of Water. So, it’s one of the more Energy Efficient ways for large-Scale Air-Conditioning. so, in this course, you can provide cooling at a very low-rate usage of Electric Energy approximately 0.5 TR per kw.
so, in this course, you can design a three-thousand-ton large chiller plant using Revit. Revit is One of the most Advance Tools for the MEP Designing industry these days so, in this course we can also use Revit for Designing Chiller Plant which is thirty thousand tons. which is very high. so, in this course, you can learn how we can calculate pipe size and then measure the capacity of chillers and how we can supply chilled water to the whole community by using secondary pump arrangements. so, you can supply chilled Water from the Secondary Pump to the community Thermal Storage Tank Having a Very High Capacity.
course contest
- INTRODUCTION OF DCHS
- ENERGY EFFICIENCY OF CHILLER
- Benefits of DCS
- Equipment used in DCS
- chillers Arrangement and capacity
- pumps Arrangements
- schematic diagrams of DCS
- Placement of chillers
- Placement of Pumps
- connecting condensers with pumps
- connecting Evaporator with Pumps
- connecting condenser with cooling tower
- connecting Evaporator with Secondary pump
- Pump Head Calculations
- Schedule Sheet Creation
Who this course is for:
- HVAC Designers
ADVANCE HVAC: District Cooling System Designing using Revit
HVAC fundamental concepts, designs and systems
Get Course Now





