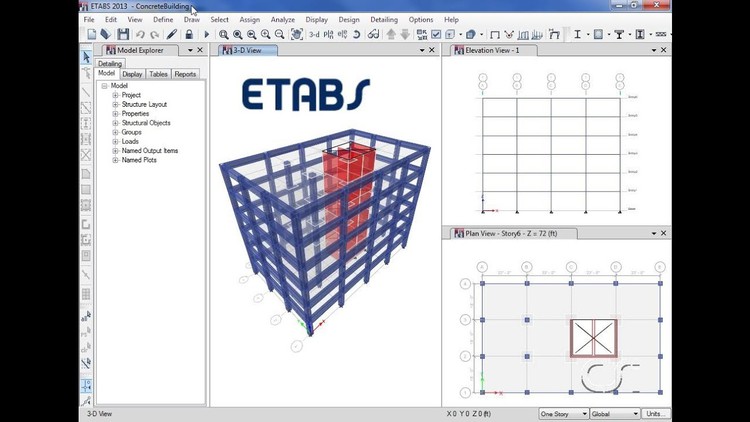ETABS: Essential Course (Introductory level) – Free Udemy Courses
Learn all the tools required to structurally design an RCC building in Etabs.
What you’ll learn
ETABS: Essential Course (Introductory level) – Free Udemy Courses
- Learn how to modal a basic building in Etabs from scratch.
- Learn how to define and apply wall loads, slab Loads, etc.
- Learn how to check the model before analysis.
- Learn how to run analysis.
- Learn how to check moments, shears, and axial forces in beams and columns.
- Learn how to design a basic building in Etabs from scratch.
Requirements
-
No prior experience is needed.
Description
This Free Course is Part of the main course. Consider watching this if you want to see my teaching style.
This course entitled “ETABS: Essential Course” is a structural analysis and structural design course for civil engineering students and working professionals.
This course teaches you all the essential things you need for designing an RCC building. The course is designed in such a way that the student need not have any prior experience with the software. The course starts at the level of beginners, with the basic creation of properties, modeling, and load application. It’s a basic course that will help you get familiar with all the tools required to design a building. This free course can be used by civil engineering and structural engineering students. The biggest plus point of Etabs is the representation of the analyzed results with graphs, and colors. This way of result representation is way better than Staad pro or sap2000. This plus point of Etabs helps us design the structures faster. This course is a part of the main course titled “ETABS: Master Structural Analysis & Design of RCC Buildings.”
Following are the things that you will learn in this particular course.
Modeling in Etabs by using Grid Option.
Step-1
Entering basic input data.
(Codes & units used)
Step -2
Define new materials.
(Concrete & rebars)
Step -3
Define frame sections.
(Beam, column & slabs)
Step -4
Check snap options.
Step-5
Model the structure by
Using various drawing tools.
(Grid method)
Step-6
Define the wall load and slab load.
Step-7
Assign the loads.
Step-8
Define the load combinations.
Step-9
Check model.
Step-10
Run analyze.
Step-11
Design the structure.
(Get steel values)
Who this course is for:
- civil engineering students
- Structural Engineers
- Structural engineering students
- civil engineers








