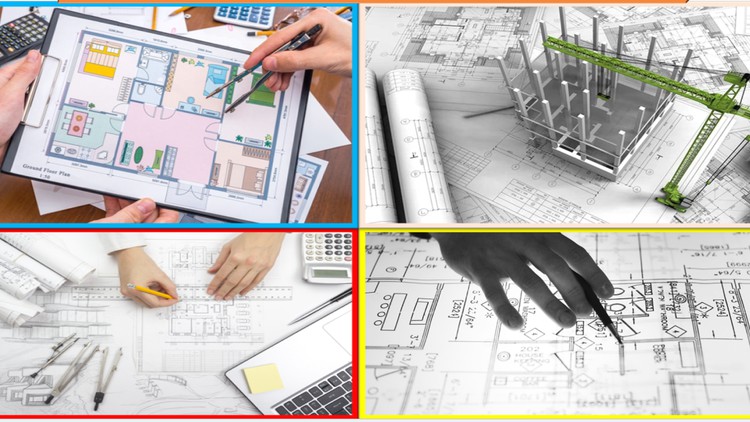Advance Architectural & Structural Design Drawing Reading
Master Architecture & Structural Design Drawing with concepts of Civil Engineering & Building Construction
What you’ll learn
Advance Architectural & Structural Design Drawing Reading
- To Read Structural Drawing
- To read Architectural Drawing
- To Read & understand the Plan for Building
- To-Do Execution on Site
Requirements
- nil
Description
Construction drawing
Construction drawing is the general term used for drawings that form part of the production information that is incorporated into tender documentation and then the contract documents for the construction work. This means they have legal significance and form part of the agreement between the employer and the contractor.
The main purpose of construction drawings is to provide a graphic representation of what is to be built. Construction drawings should be
concise and coordinated to avoid, wherever possible, ambiguity and confusion. For more information, see Document control.
Specifications will detail the materials, standards, techniques, and so on required to carry out the works. Construction drawings provide the
graphical representation, indicating the arrangement of components, detailing, dimensions, and so on. If there is a disparity between the two, the specifications will tend to take precedence over the drawings.
A complete set of construction drawings tends to comprise floor plans, elevations, sections, and detail drawings, that together provide a complete representation of the building. On many projects, each major trade will have separate trade drawings, e.g. electrical, plumbing, and so on.
Who this course is for
- Civil Engineers, Structural Engineers,











Add Comment